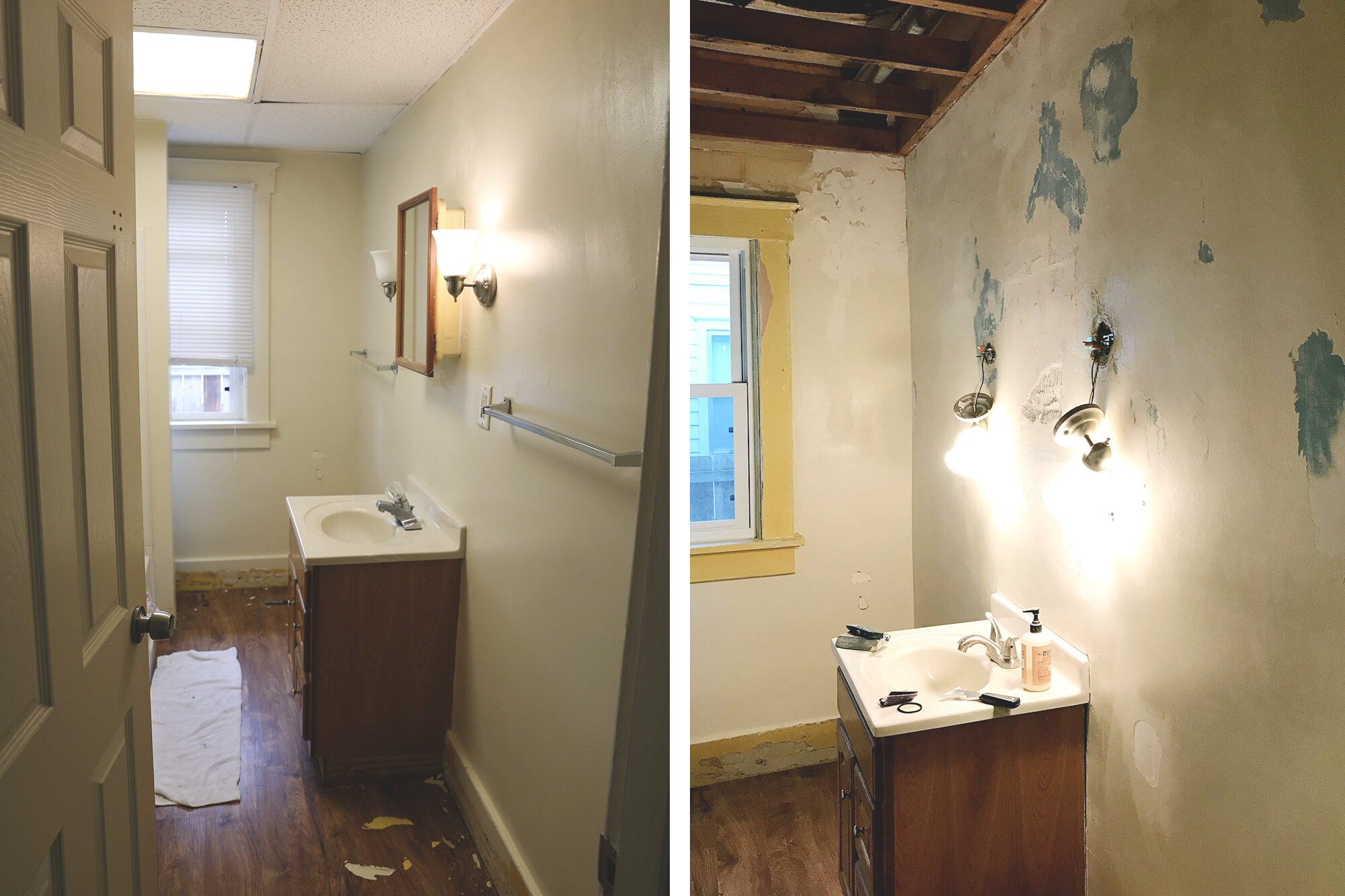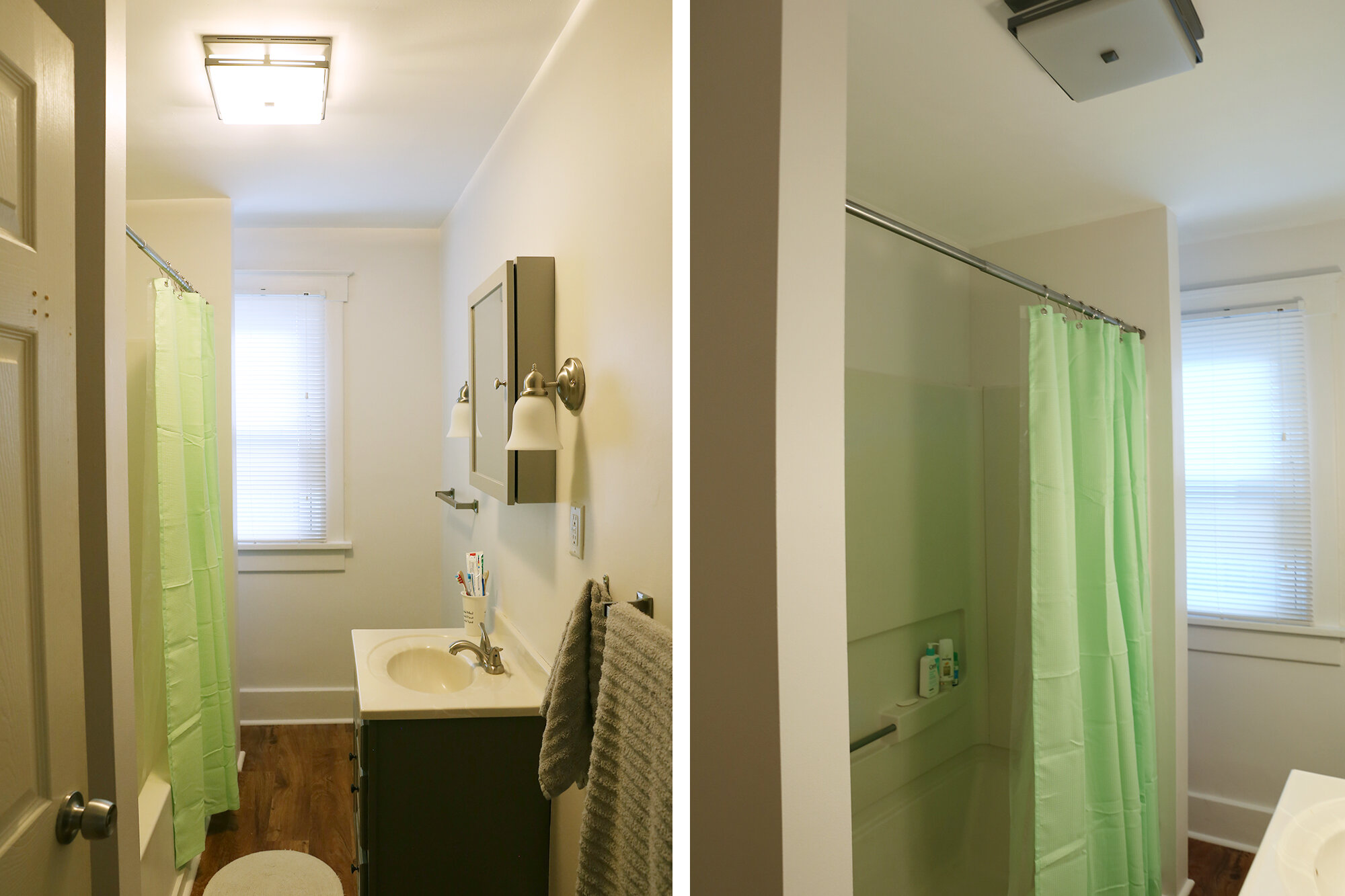Let’s go room by room. We didn’t, of course, complete this house room by room. There was always so much going on at once. But I think it will be easier to show you what we did in each room that way. I’ll post a few before photos, then a few in process, and the finished “after” photos at the end.
Travelling back and forth, we’d spend the weeks at home in Kansas City, then we’d head down to Manhattan to work on the house on the weekends. After a few weeks we all decided that Jack would stay down and work on the house during the week. While at home, I’d scour Facebook Marketplace and Craigslist for used light fixtures and appliances. We’d order stuff on Amazon and have it shipped to Manhattan. We researched fixes to problems and made lists. All summer long, we made trip after trip to Home Depot, Lowe’s, Menards and the Habitat ReStore.
I picked a very limited color paint palette for this house:
a dark gray (Behr Grayhound)
a lighter gray (Behr Greige)
a white (Behr Cameo White).
. . . . . . . . . . . .
In the entryway we had to deal with painted-over wallpaper. Scraping, spackling, sanding. We used oil-based Kilz in there to prevent the wallpaper from peeling. Then we painted the walls the darker Grayhound gray. We painted the ceiling and installed a new light fixture. We removed an old mirror from the coat closet door and painted all the doors and trim white.
. . . . . . . . . . . . .
The living room required a good amount of plaster wall repair. And Jack sanded that room top to bottom with the orbital sander. Due to previous water damage, Brian had to make a decent sized repair to the wall and trim under the dining room window.
Fortunately, the windows in the house are fairly new, and a few panes that were cloudy were replaced under warranty.
We painted the (popcorn) ceiling fresh ceiling white. We primed and painted all the walls Greige and the trim all white. We painted the brick fireplace and mantel Grayhound. Brian installed the ceiling fan in the living room and light fixture in the dining room- both were found on FB Marketplace. We did not refinish the wood floors, though that would have been amazing. Just before we finished the house, I mopped them all and wiped them down with a wood floor cleaner.

































